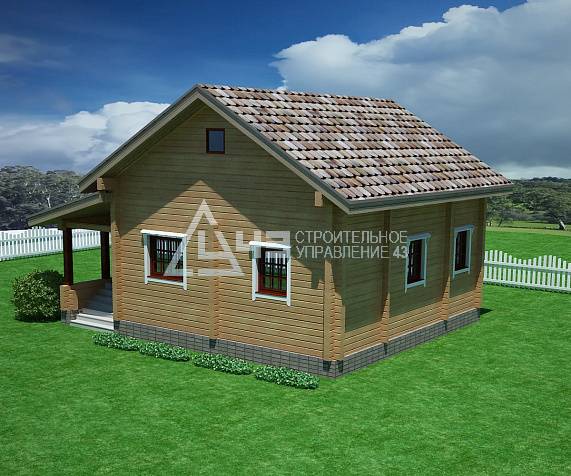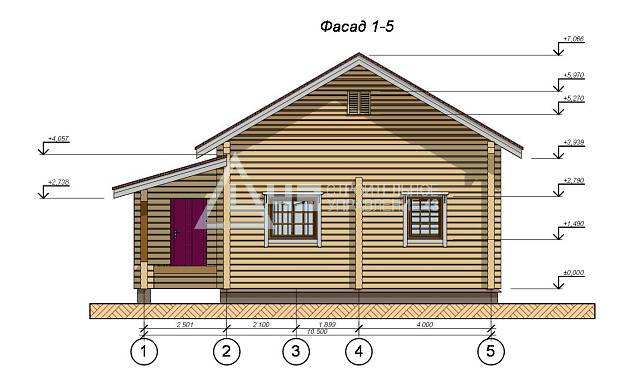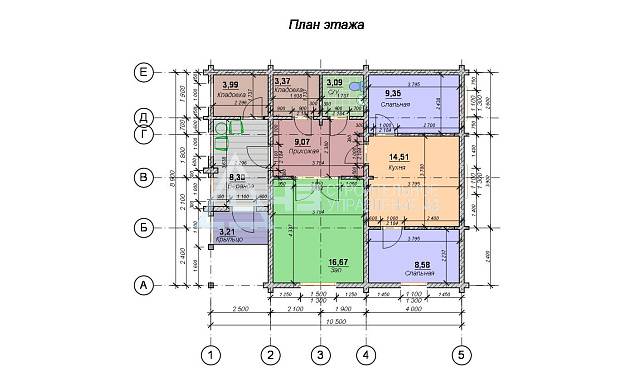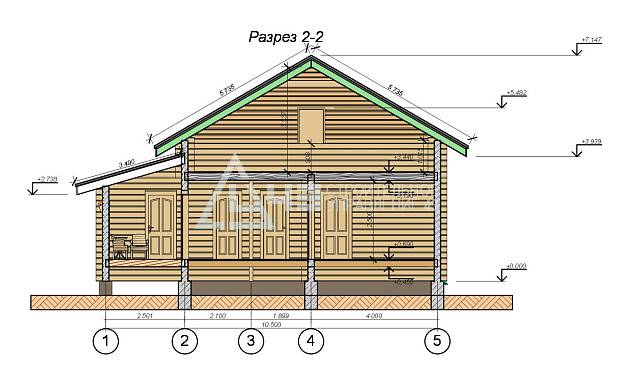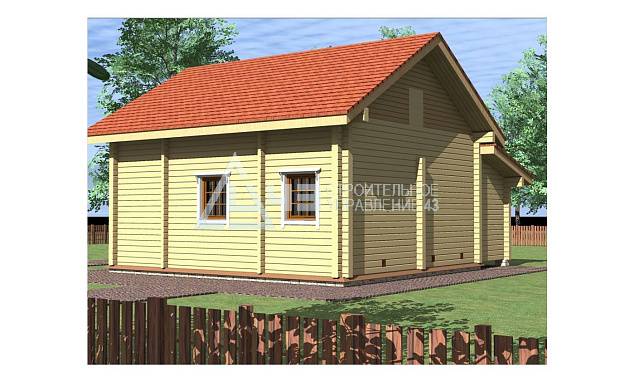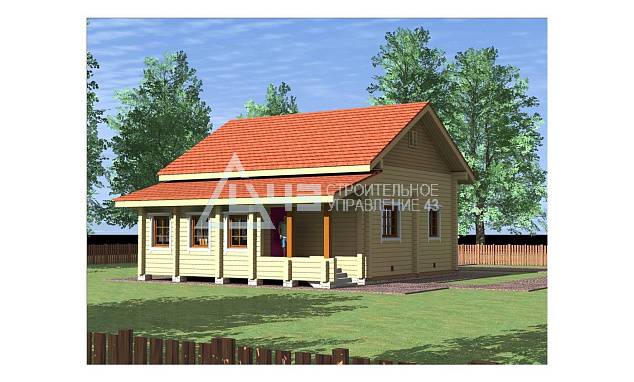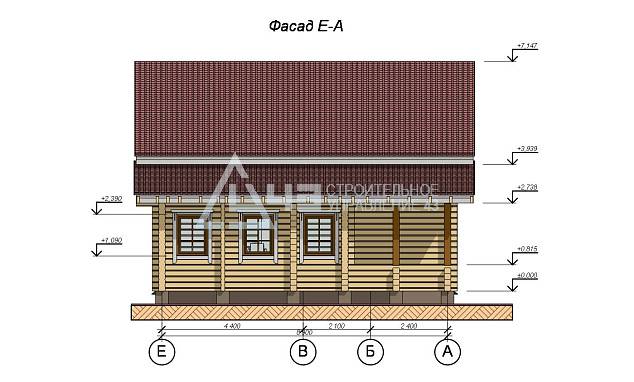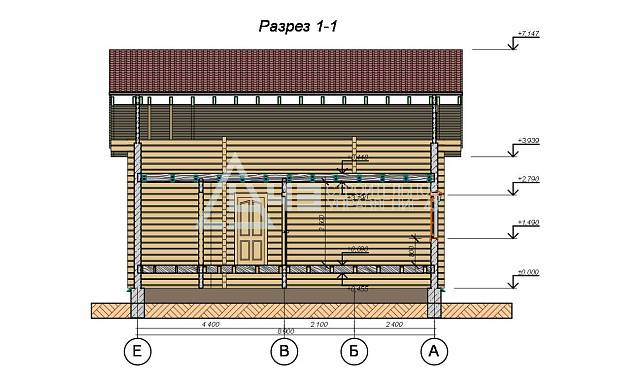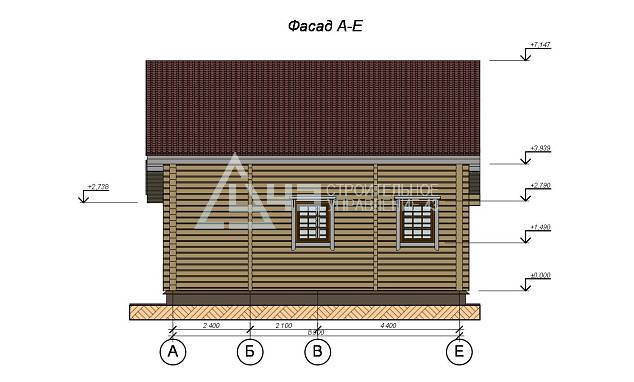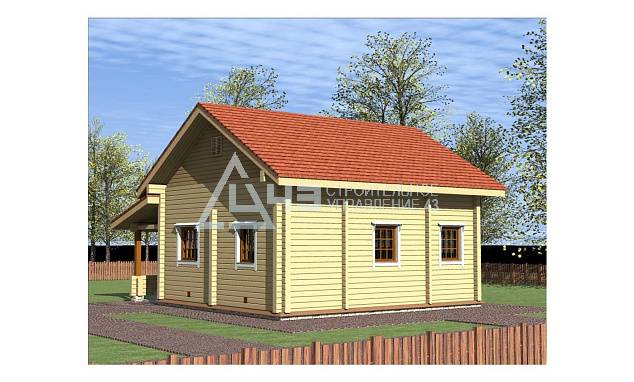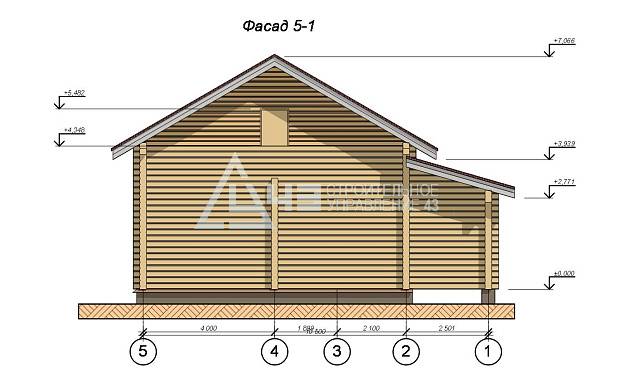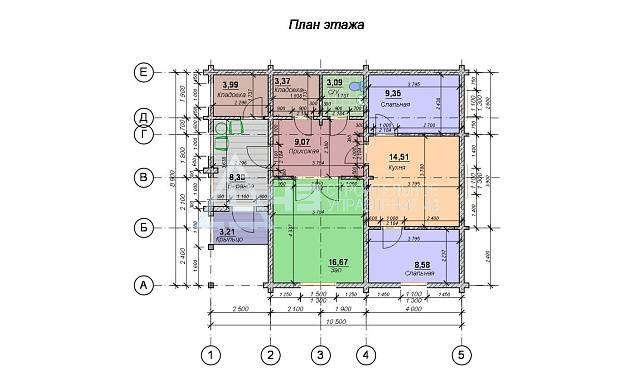Description
Total area: 80.14 m2
Volume of glued beam: 185 (h) * 200 55 m3
House dimensions: 10.5x8.9 m
Ground floor height: 3 m
Second floor height: 2.8 m
Type: two-storey
Costs:
- Walls and ceilings: 21,290 US Dollars
- Draft floors: 694.94 US Dollars
- Window and door frames: 313.69 US Dollars
- Soft roof with insulation / rafters 50 mm board: 6,214.49 US Dollars
Total cost: 28,479.18 US Dollars
Description: The project was designed for construction in the Kirov region.

